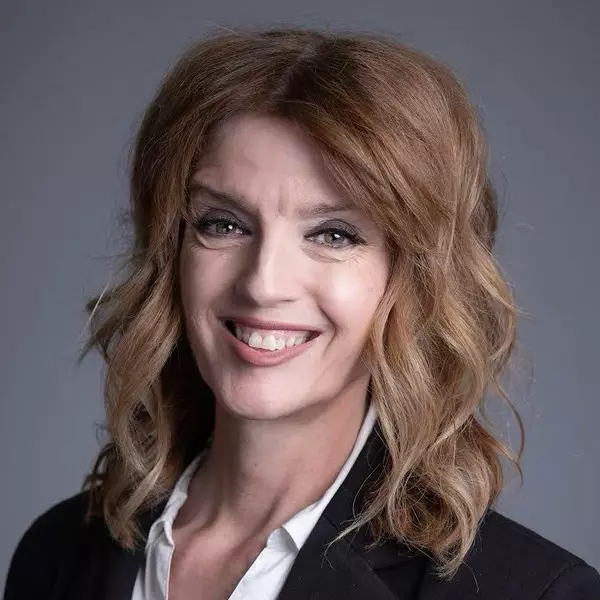$379,500
$379,000
0.1%For more information regarding the value of a property, please contact us for a free consultation.
3 Beds
2 Baths
1,587 SqFt
SOLD DATE : 04/17/2025
Key Details
Sold Price $379,500
Property Type Condo
Sub Type Condominium
Listing Status Sold
Purchase Type For Sale
Square Footage 1,587 sqft
Price per Sqft $239
MLS Listing ID 625224
Sold Date 04/17/25
Bedrooms 3
Full Baths 2
HOA Fees $515/mo
HOA Y/N Yes
Year Built 1981
Lot Size 2,561 Sqft
Property Sub-Type Condominium
Property Description
Tucked in a back corner of this small community, a gated courtyard invites you into your own quiet retreat where you can kiss the noise and chaos of the busy city goodbye...yet you are within 5 minutes of shopping, restaurants and Fwy 41. Just imagine the thoughtful design of this serene space where every window and sliding door opens to a garden view into the back patio or the centralized glass atrium, providing lots of natural light. Plus, it's an end unit, with no neighbors on one side. And best of all, recent renovations make this home move-in ready, with high-style upgrades and all new paint! The updated kitchen boasts quartz counters, undermount sink, matte black faucet, Bosch dishwasher, range hood, glass cooktop, built-in oven and microwave, a breakfast area with new tile floor, and a south facing greenhouse window perfect for growing fresh herbs. Both baths have been remodeled with new mango wood cabinets, sinks, faucets, plumbing fixtures, and hardware. This open floor plan has a living room with fireplace, formal dining area, wet bar, and 3 spacious bedrooms with walk-in closets, offering flexibility for a work-from-home office. Plenty of storage inside and in the 2-car garage. The private, gated community pool and spa are only a couple minutes' walk away. HOA dues include roof, exterior paint, water, sewer, garbage, basic cable, building insurance, front landscaping and pest service. Looking for a carefree lifestyle at an affordable price? This is it!
Location
State CA
County Fresno
Interior
Interior Features Built-in Features, Bar
Cooling Central Heat & Cool
Flooring Carpet, Tile
Fireplaces Number 1
Fireplaces Type Masonry
Appliance Built In Range/Oven, Electric Appliances, Dishwasher, Microwave
Laundry Inside, Utility Room, Electric Dryer Hookup
Exterior
Parking Features Garage Door Opener
Garage Spaces 2.0
Fence Fenced
Pool Fenced, Community, In Ground
Utilities Available Public Utilities
Roof Type Composition
Private Pool Yes
Building
Lot Description Urban, Other, Mature Landscape
Story 1
Foundation Concrete
Sewer On, Public Sewer
Water Public
Schools
Elementary Schools Kratt
Middle Schools Tenaya
High Schools Fresno Unified
Read Less Info
Want to know what your home might be worth? Contact us for a FREE valuation!

Our team is ready to help you sell your home for the highest possible price ASAP

"My job is to find and attract mastery-based agents to the office, protect the culture, and make sure everyone is happy! "
alicia@aliciaarakelianrealtor.com
7475 N. Palm Ave # 105, Fresno, California, 93711, United States






